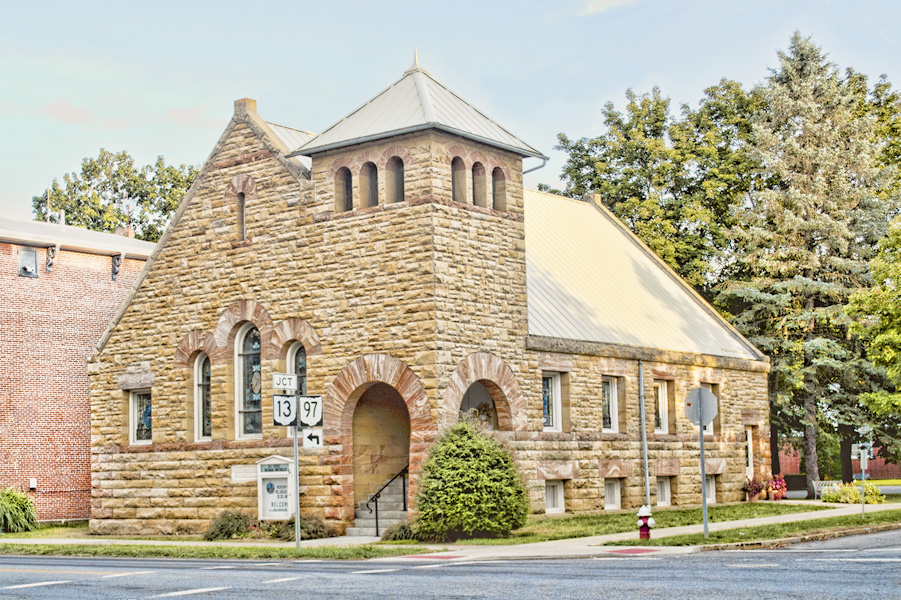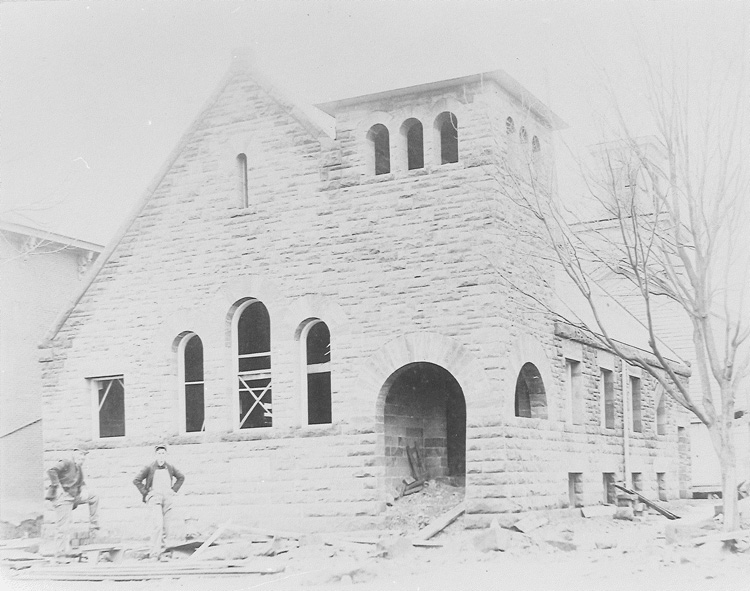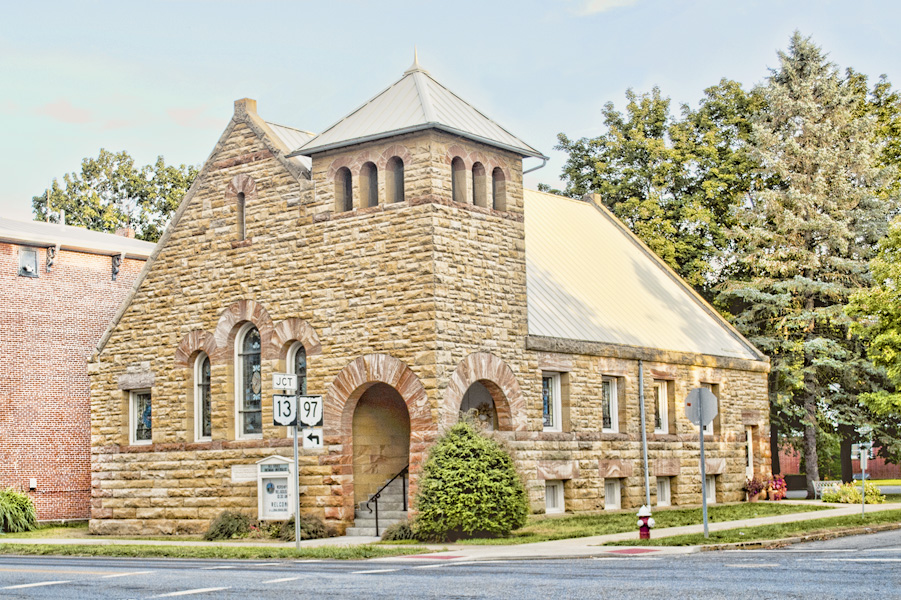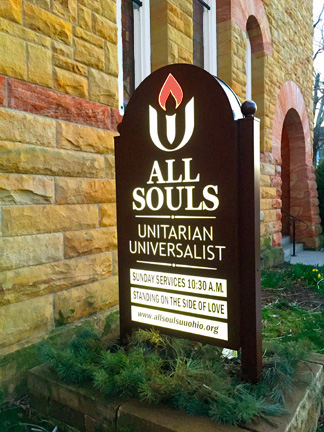About the Church Building
All Souls Unitarian Universalist Church, built in 1894 in the Richardsonian Romanesque style, is a historic building located at 25 Church Street in Bellville, Ohio. It was added to the National Register of Historic Places on January 1, 1976.
All Souls held its first services in 1822 using circuit riders. The first meeting house was on the east side of Main Street. Official organization of the church was in 1847 and the first building of Western Reserve Italianate design was constructed near the corner of Church and Bell Streets in 1851.
The current building was constructed in 1894-1897. D. L. Briggs of Cleveland was the architect. The sandstone came from the Cyrus Gatton Farm on Ohio Route 97, east of Bellville, and another quarry west of the village. Stones were cut to fit and the cornerstone laid in 1894. Native lumber was used for the rough structure. The fourteen stained glass windows were ordered through an importing firm in Boston and came from Germany. The building was dedicated in 1897.
For the most part, members of the church have maintained the building for all of the last 110 years. The care and maintenance of our building has been and continues to be a labor of love shared by many of our members. Here are some recent changes:
- In the spring of 2005, we purchased “new” pews (they were only 100 years old) for our sanctuary and a crew of our members worked two mornings a week for almost exactly 1 year to rebuild, refinish, refurbish and then install them. The “old” pews were sold to offset our expenses and to facilitate getting them removed.
- Our new pews are beautiful and fit the sanctuary very well. In 2004 we replaced all the sidewalks around the building, creating a much safer surface for our members and guests to walk on.
- The year 2005, by a memorial gift, we rewired and reheated the building, including installation of separate heat and air-conditioning for the two floors in the church, and installed a new sound system in the sanctuary.
- The fall of 2006, by another generous memorial gift, saw the original front entrance steps replaced and a hand rail added to help people get up the steps to the sanctuary.
- In 2007, we refurbished the front doors into the church. The front doors are original, circa 1897, and were completely refinished, then weather-sealed.
- April 24, 2009 a new back door was installed to replace a worn out one. It was built to match the original – inside and out .
- In the summer of 2010 blocks of sidewalk on the Church Street side were removed and repaved by members of the church.
- In the summer of 2011, the slate on the roof was removed and replaced with an energy efficient standing seam roof. The Bell Tower roof was also replaced. A tool and storage shed was installed just off the church parking lot.
- Also in the summer of 2011, a chair lift was installed to allow easier access to the Fellowship Hall (kitchen and meeting room downstairs for coffee and conversation after the service). The lift was made possible by a generous donation and installed by members.
- 2013 saw improvements made to the kitchen area, including the leveling of the floor and installation of a stainless steel sink.
- 2014 saw a new window installed in the kitchen area (the window opens from the top so good can be handed in from outside).
- 2015 saw the installation of a lighted steel sign that replaced a wood one that was fallen apart.
- 2016 saw the start of replacing the wood baseboards around the outside windows and the start of several projects to refurbish the sanctuary, including new lighting and carpeting.
- In the summer of 2018, the sandstone on the exterior of the building was chemically washed, removing years of built-up dirt and restoring the church to a like-new finish.
|
The new sign, installed in 2015, faces both directions on Church Street and is internally lighted at dark.
|
All Souls by the Numbers
|



